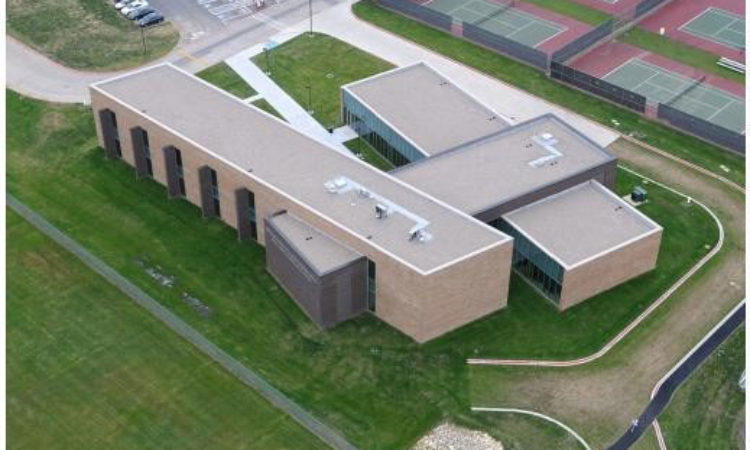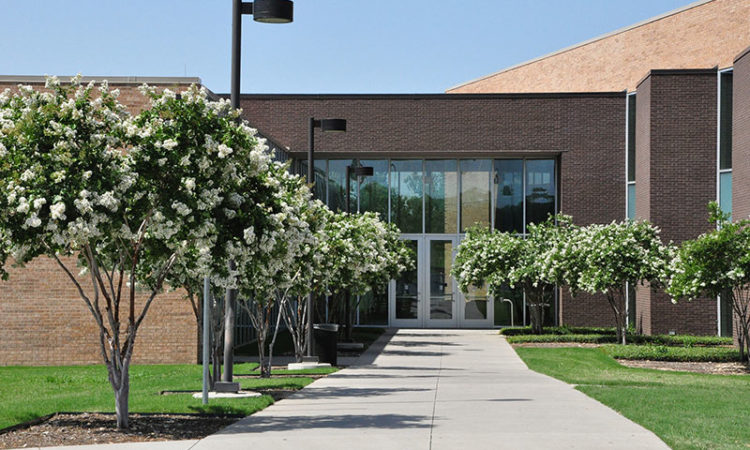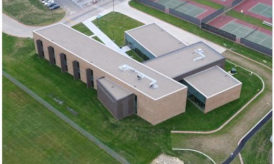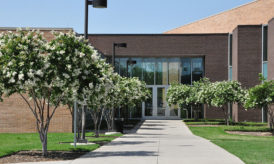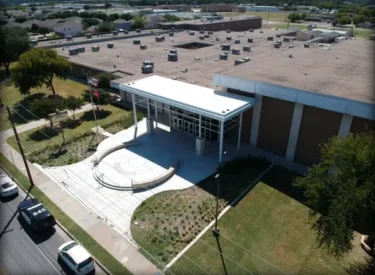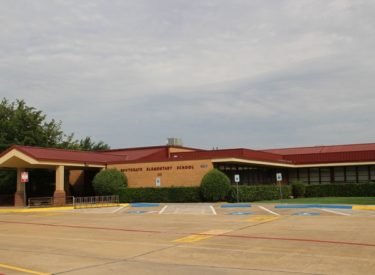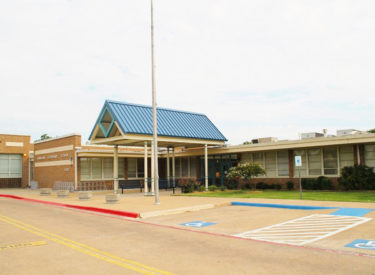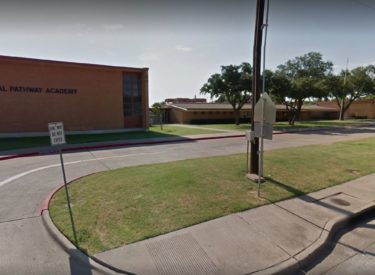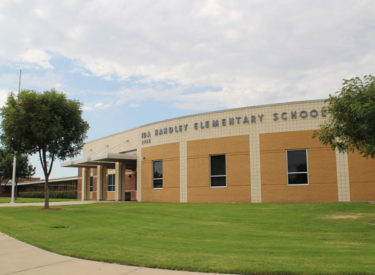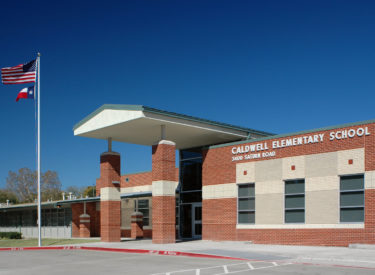Brookhaven College
More detail
The building is organized in such a way that it begins to mimic the layout of existing buildings on campus. The building exterior is mostly masonry with a significant portion being a glass curtain wall. The building’s interior is divided into two main components with the main lobby and reception as the intersection between them. The east wing of the building includes 10 classrooms, 1 computer lab, and 1 heavy‐duty classroom. The west wing houses the multi‐purpose rooms and the office suite for the Workforce/Continuing Education and Corporate Services. Multiple seating arrangements are available to accommodate a variety of teaching, presentation, and learning styles.


