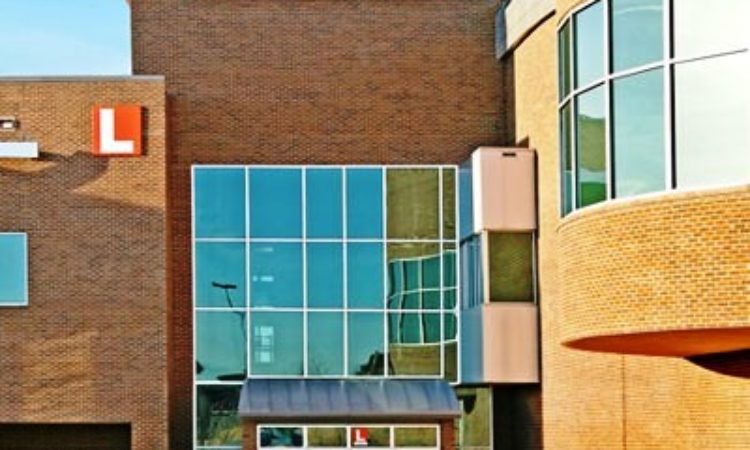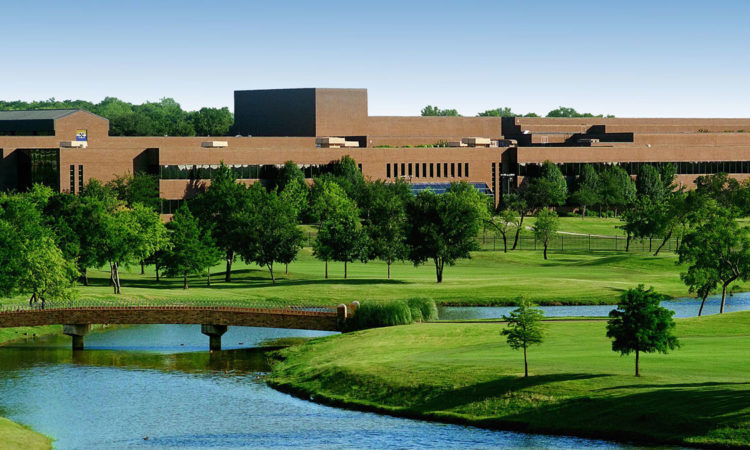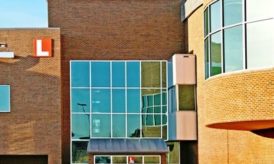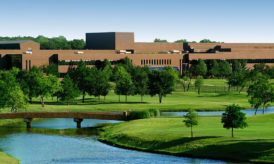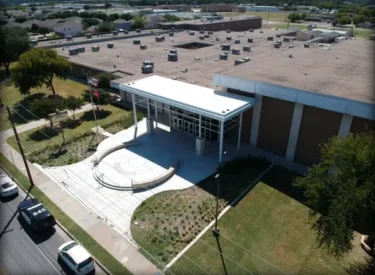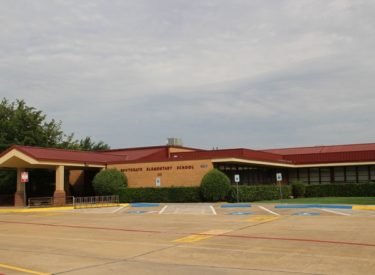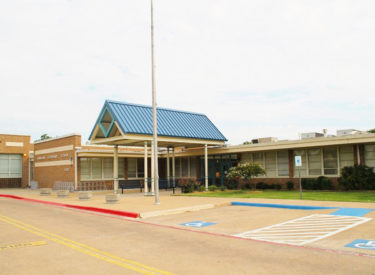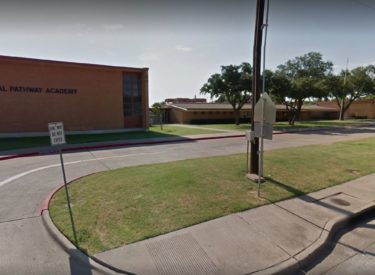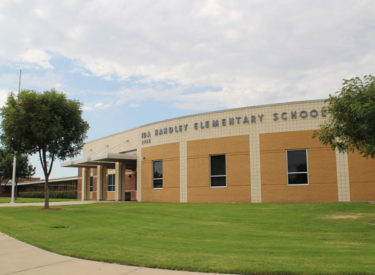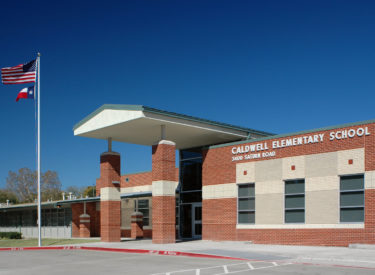North Lake College
Phillips/May coordinated all design professionals including architects and engineers in the programming and preparation of construction documents for the repurposing of existing facilities campus-wide after a new facility was brought online. The resulting excess space was adapted to a wide range of new functions including state of the art Smart Class Rooms, Two Skilled Nursing Labs & associated offices, Art Studio & Art Class Rooms, Library Student Resource Center accommodating additions for 100 plus electronic student learning positions, refurbish existing Physical Education shower facilities and support spaces, campus-wide Central Plant Control Center relocation, create state of the art Faculty Learning Center & Public Information Media Center, Photo Journalism photographic lab and teaching center, Photo Journalism Campus News Paper Offices, Liberal Arts Deans Offices, ESOL Computer Labs & Writing Center, Dance Studio and music Practice Studios. All utilities including mechanical, electrical, plumbing, voice & data network communications were affected and brought in line with current DCCD standards. Life safety & energy management systems were addressed and upgraded. All construction was phased to maintain campus operations during the entire construction process.


